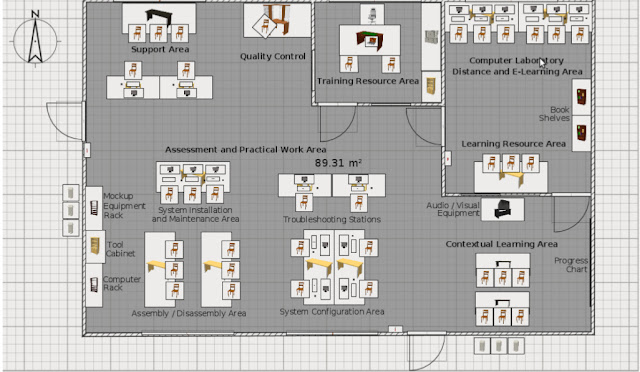Designing Competency Based Training Workshop Layout: Part 2 of 2
In the first part of this tutorial, I had discussed the different areas of a Competency Based Training (CBT) workshop. For this second part, I will guide you in designing a desirable workshop layout that you can submit as part of your portfolio documents for Trainers Methodology Level 1 (TM-1).
Worth noting that in part 1, I had mentioned that the Competency Based Training Workshop was discussed in both TM-1 Core competencies: Plan Training Session (PTS); and in Maintain Training Facilities (MTF).
Although the PTS was more detailed and the MTF only explained the CBT areas in passing, there are some ideas that were presented in MTF that further explained what the nine CBT areas are that can give us a better understanding as we start designing our desired Competency Based Training Workshop.
What we will need for this tutorial:
- A copy of the Plan Training Session - Competency Based Learning Material (PTS-CBLM) as our primary reference.
- A copy of the Maintain Training Facilities - Competency Based Learning Materials (MTF-CBLM), as our secondary reference.
- for the layout, we can use any software application that can be utilized to draw shapes or embed images and clip arts, although what I used was an open-source 3D design software. Sweet Home 3D to be exact; and lastly
- sample design that we can refer to as we design our own workshop layout, you can download this below. I'm not particularly sure who developed the samples, but if I'm not mistaken this was part of the package that was provided by our facilitators, when I took the Trainers Methodology Level 1 training way back in 2011. Thus, all credit for this document does go to the developer.
Download: Sample Workshop Designs
Before we start our tutorial, let us revisit the guidelines that the PTS-CBLM mentioned in the design of a CBT Workshop on page 243.
Characteristics of a good workshop layout
- Safe – a safe learning environment is one of the most important considerations a trainer should consider in every layout. Remember that a CBT layout should allow trainees on their own.
- Accessible – a good layout provides for a circulation area both for the trainer and trainee. If possible, divisions or partitions are limited to reduce obstruction to the sight of the trainer as the training is going on. Layout your workstations to allow easy monitoring.
- Complete components – layout the nine components of CBT prescribed by TESDA. Depending on the functionality of the components in your qualification, layout related components next to each other (e.g. learning resource area, contextual area and distance learning area).
- Aligned with the competencies of the qualification – workstations such as mock-ups should mimic those of the industry where your competencies are directly related. Each competency should have at least one workstation for you to be able do CBT.
- Well-sequenced – workstations that are sequenced from simple to complex tasks is recommended. Within a competency’s workstation, activities that will practice small tasks to achieve the main skill to be mastered should be provided for.
"Depending on what is being delivered, the training environment may vary quite a lot, from a workstation to an onsite location, outdoors, indoors or in several locations. You should, always, ensure that all learners have access to a safe environment and are trained appropriately.
Some qualifications may have workstations that are impossible to set- up inside a building such as in the case of agriculture related qualifications and those of the construction sector. In these cases, however, some skills or tasks maybe practiced inside a workstation. A corresponding work area should therefore be set-up so that these tasks will be practiced by trainees before going to the work site outside the workstation/laboratory."
aside from this, the document also mentioned the importance of consulting the TESDA Training Regulations (TR), to ensure that the size of your workshop and the minimum facilities that your qualification requires are met.
 |
| Figure 1. Sample 2D CSS CBT Workshop Layout |
Notice that in figure 1, the layout can be easily seen with all its doors, pushing outwards, the reason for this is to ensure that no one gets trapped inside any rooms during an emergency.
Sufficient doors were also provided so that there is always an alternative exit that anyone can use aside from the fact that is also provides sufficient access to all areas.
Sufficient firefighting equipment were also provided that can be used to fight small fires and medical emergency kits placed strategically in cases of minor accidents.
Waste management were properly indicated, outside the workshop, following the principle of 3R.
All nine components of the Competency Base Training Areas were present, properly spaced to reduce crowding and possible bottle necks caused by continuous movement of trainees and personnel.
Notice that four workstations were provided in the Assessment / practical work area that corresponds to the four Core Competencies of the Computer Hardware Servicing NC II (CHS NCII) qualifications.
What was then the basis of this layout? reading on how the PTS-CBLM enumerated the characteristics of a good workshop layout, one can easily notice that all characteristics were met, including the recommended area as per CHS NC II TR.
As I had previously mentioned, your layout can be presented using different software applications, what is important is that all CBT areas are present, the layout follows all the characteristics that were mentioned and lastly, it conforms to the recommended are as per Training Regulations.
This, topic is the last portfolio requirements of Plan Training Session, thus, my next blog will now focus on the next competency, which will be Maintain Training Facilities.
I hope that all previous blogs that I had mentioned covered all the training requirements of Plan Training Session, should I had missed something, feel free to comment below.
Cheers!
Related Topics:



Post a Comment